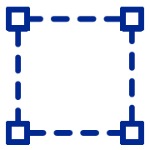Gen 3 Elevators | Advanced Lifts | Otis USA
Gen3™ Elevator
Free design consultation or receive a price quote*
* Limited offer. Offer may change or terminate without prior notice. Other restrictions apply
Meet the newest member of the family Gen3 Core™
The all-new Gen3 Core™ brings low-rise to the next level: latest technology, new aesthetics and shorter lead times at an affordable cost.
GET A QUOTEGen3 Core
The Gen3 Core™ elevator was designed specifically for low-rise buildings, bringing passengers connectivity, style, and comfort. With standard features, the Gen3 Core helps minimize energy consumption, material usage and installation costs.
59 ft. maximum travel
8 maximum stops
150 - 200 fpm. travel speed
2100 - 3500 lbs.
Gen3 Edge
With its space-saving design, its built-in connectivity of our Otis ONE™ IoT digital platform, the Gen3 Edge elevator is ideal for low- and mid-rise buildings, setting new standards for performance, reliability and sustainability.
A perfect blend of style and comfort for buildings up to 150 feet of travel and speeds up to 350 feet per minute.
150 ft. maximum travel
16 maximum stops
150 - 350 fpm. travel speed
2100 - 5000 lbs.
Gen3 Peak
The Gen3 Peak elevator combines the built-in connectivity of our Otis ONE™ IoT digital platform, elegant design and with advanced engineering. Its style, comfort and speed ensure your tenants and visitors experience your building at its best.
A perfect solution for buildings up to 300 feet of travel and speeds up to 500 feet per minute.
300 ft. maximum travel
30 maximum stops
200 - 500 fpm. travel speed
2500 - 5000 lbs.
A platform for possibility
The Gen3™ elevator brings the promise of a connected platform into today. With proven design and the built-in connectivity of our Otis ONE™ IoT digital platform, the Gen3 elevator is advancing in new ways
Reliability and Comfort
Connected Experience
eView
Streams live, customizable infotainment to in-car display; connects to OTISLINE® in an emergency.
X
Interested? Let’s talk
Customer support. Advanced.
We offer support at every stage of your process and are dedicated to helping you explore and implement solutions for today and enhancements for the future.

Otis Create
Simplify elevator system planning with recommended configurations, customized performance details and more – all in a few clicks.

BIMcreate
Create customizable, configured 3D Revit® files for integration into overall building plans, rather than selecting from preexisting files.

Elevator Planning
How many elevators you need for your next building project? This tool will help you plan based your building type, building population and number of floors.

